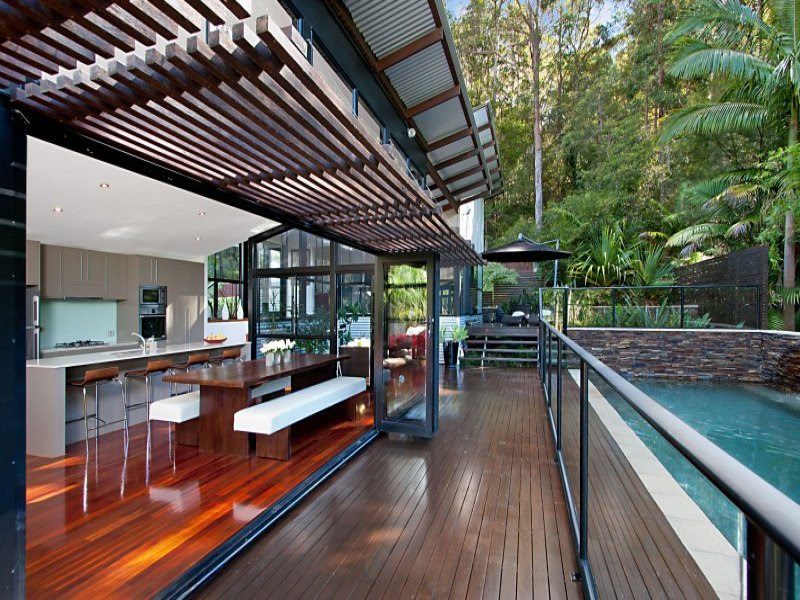Continuing with the “indoor Outdoor” style, it is very important to create that seamless flow between the indoors and the outdoors, that “blurring” of boundaries, and this is the major challenge facing the architect/designer and home renovators. Here are some tips we have sourced and would like to share with you.
- Flooring and finishes: To adapt a indoor outdoor theme it is advisable to use the same flooring material and colours from the interior to the exterior. Similarly, counter tops, ceilings details, beams or wall finishes, and even lighting in outdoor rooms, is best made from the same material, or very similar, to those present in the interiors.
- Doors: It is recommended to install a bi fold or sliding door to an outdoor room or area linking the internal and the external, and creating easy access. These days contemporary glass doors can be installed that open up the entire side of a room allowing the outdoors in and creating a feeling of spaciousness in homes.
- Windows – Let in the light!: Consider forgoing traditional curtains and window treatments in favor of just tinted (and perhaps double glazed) glass. This truly helps to bring in the outdoors, along installing floor to ceiling windows.
- What is the best direction to face?: If the area is facing north or north-east , these are considered to be the most desirable because they get the most direct sunlight throughout the day, especially in winter when the sun is at its lowest. East facing areas might enjoy sunrises and full morning sun until noon. Other factors to consider are, is it the area with the best views? Is there a sense of enclosure and protection from the elements? Does it provide some privacy?
In Part 3 of our newsletter we will look at some more decorating and design tips for your outdoor rooms/areas. Please visit our site to reconnect with some of our 3D designs suitable for all you indoor/outdoor projects that will assist in creating a focal point of interest for everyone.


